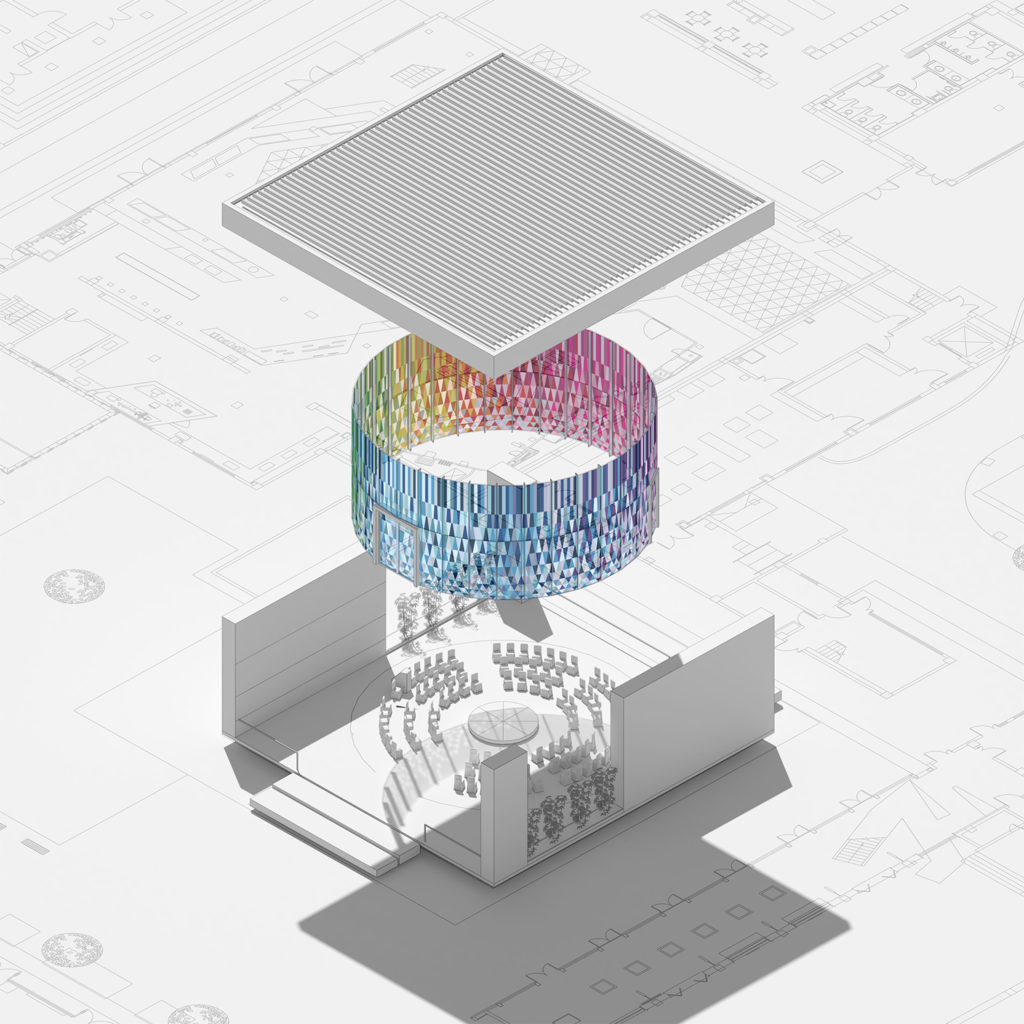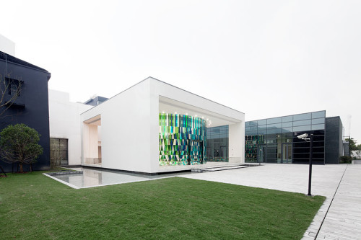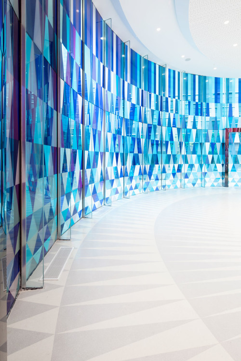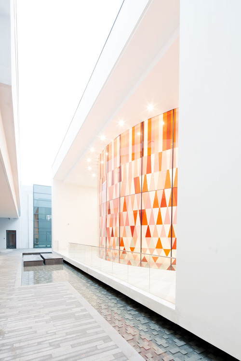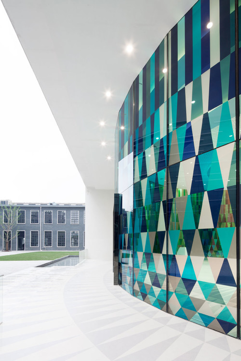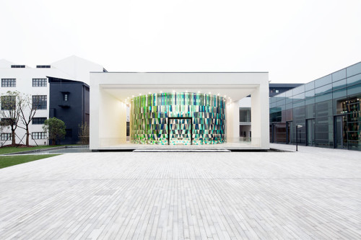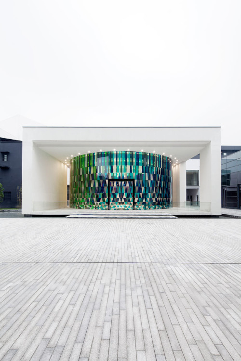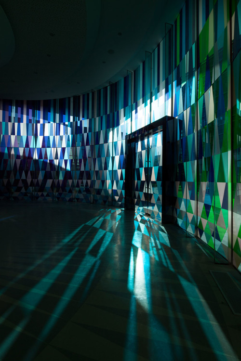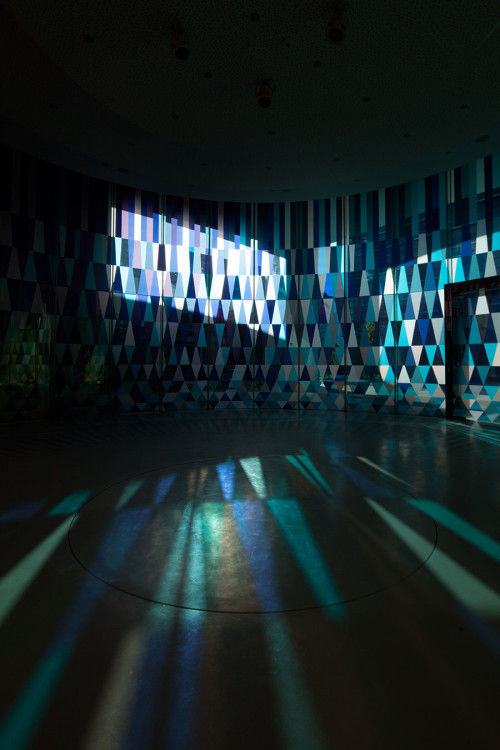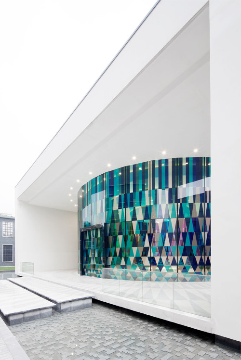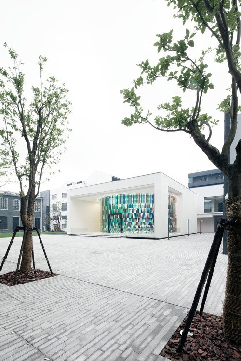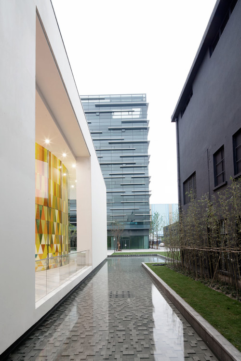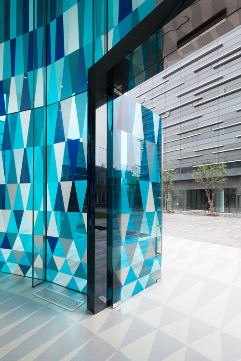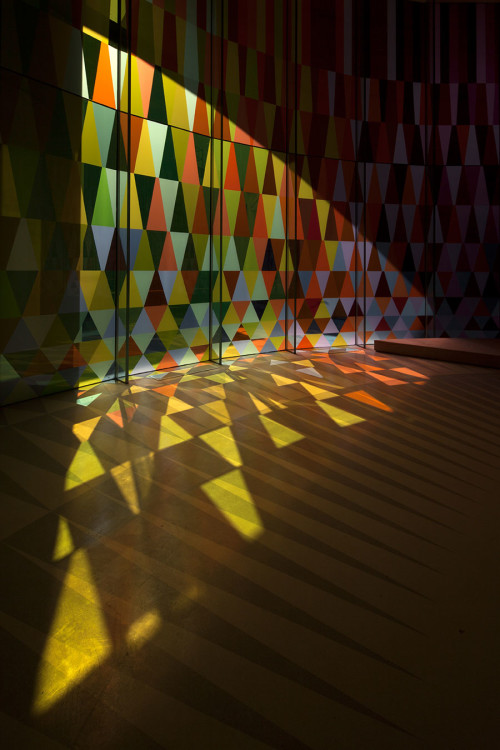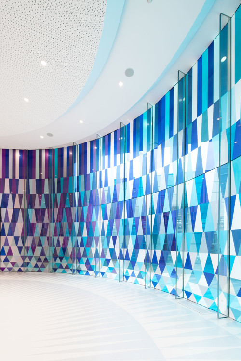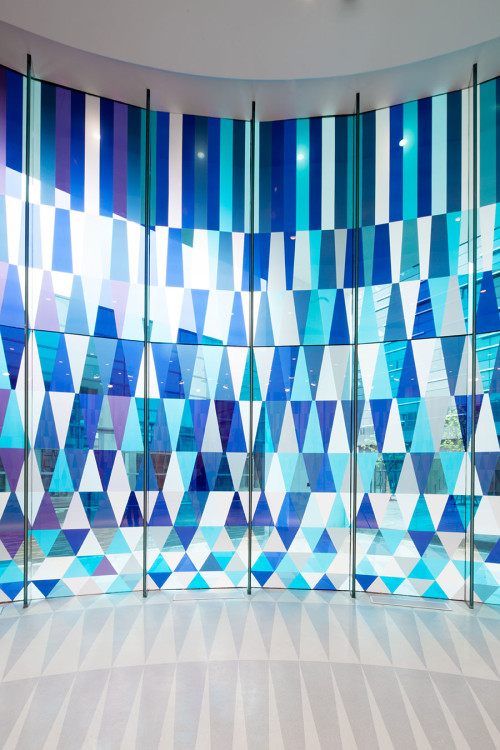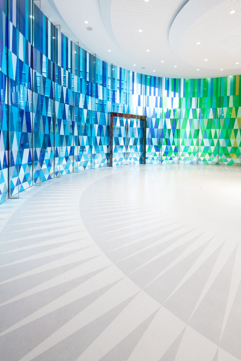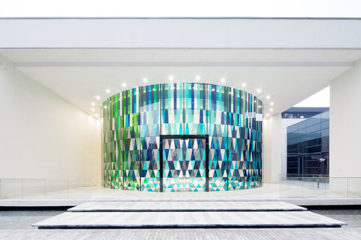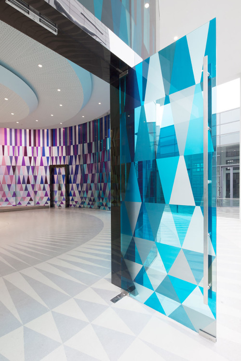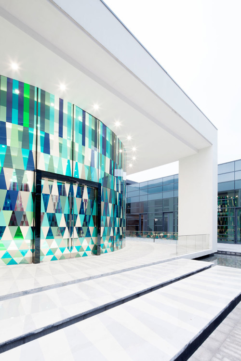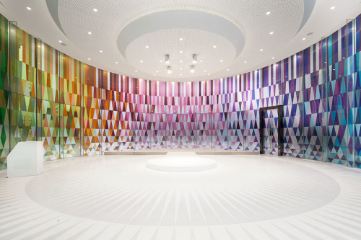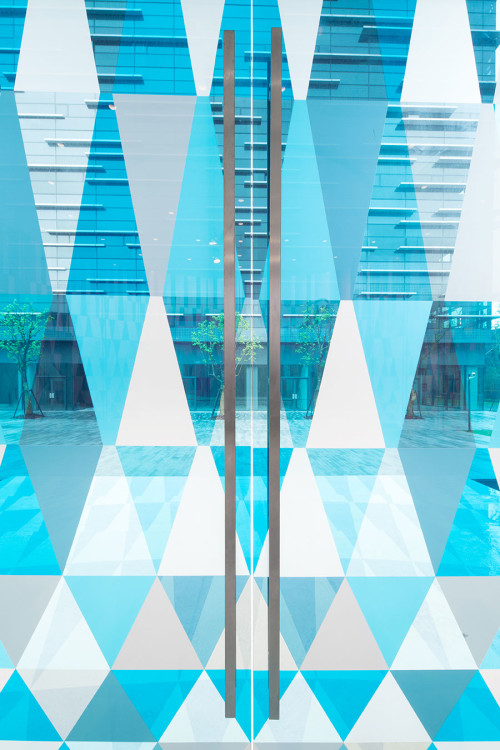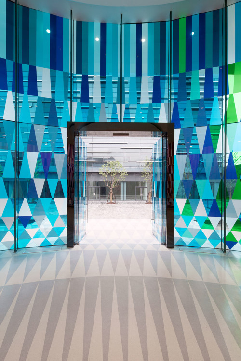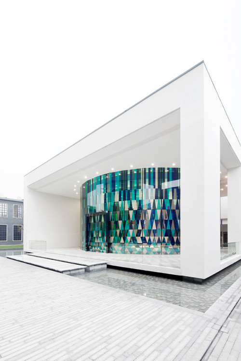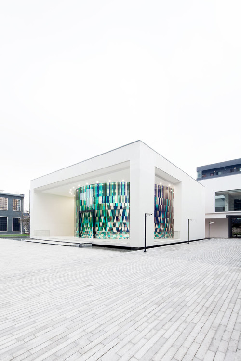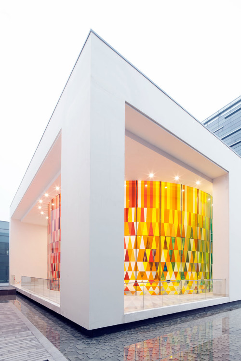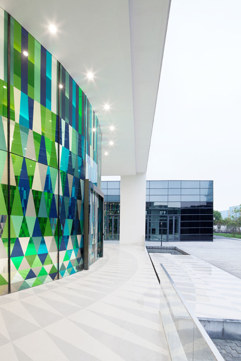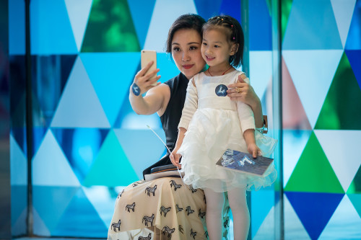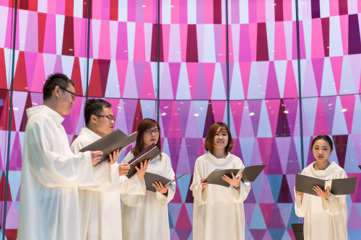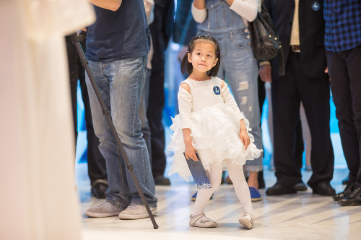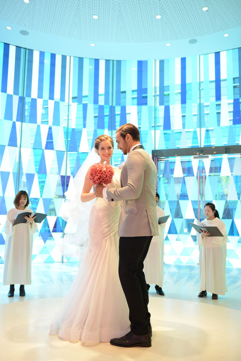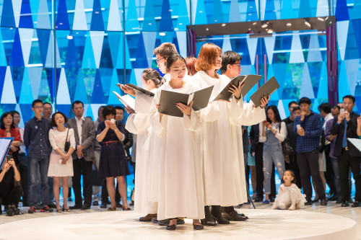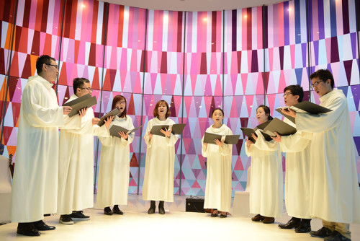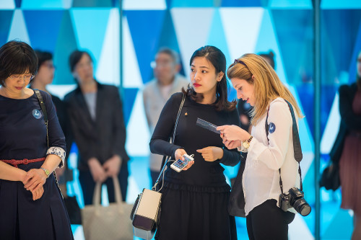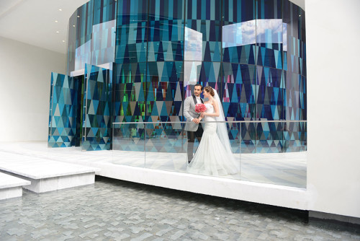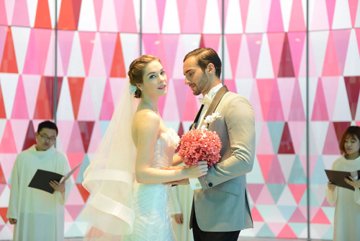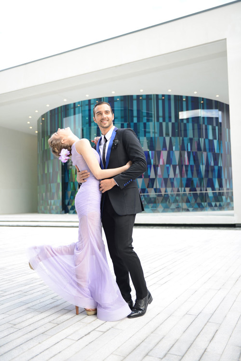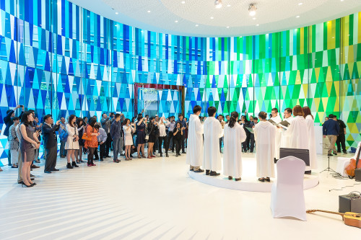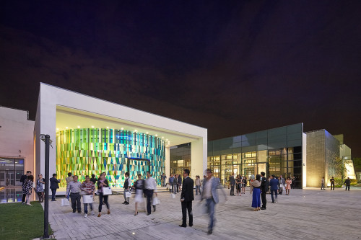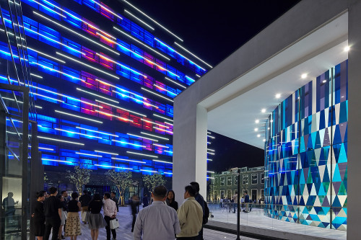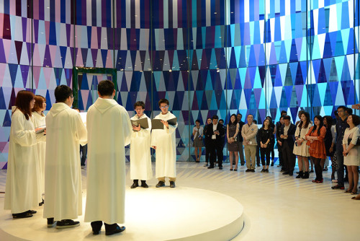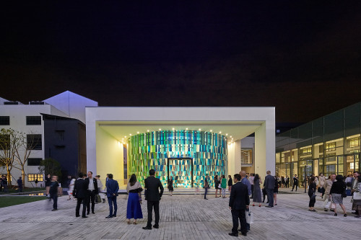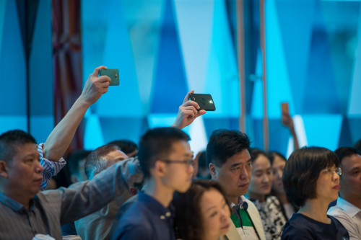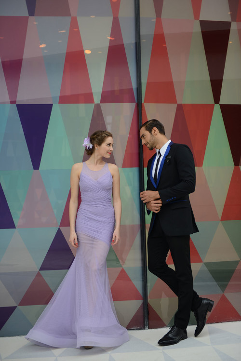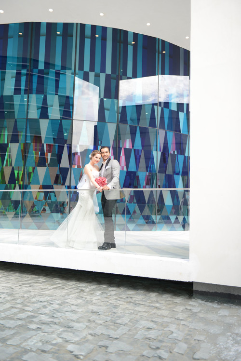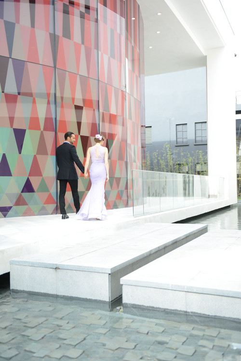Rainbow Chapel
COO created the Rainbow Chapel, a chapel intriguingly placed inside the Shanghai Museum of Glass Park. The chapel unveiled a unique lifestyle destination in China. It stands as a strategy to make the museum park a hub for creative lifestyle, offering an unexpected space for leisure and activities. The endless possibilities of glass are explored and showcased in the design of the Rainbow Chapel. The round 390 m2 space, enclosed by laminated glass panels in vivid, yet translucent colours, creates a surreal light that brings festive mood. The façade pattern is made of 3,060 elements using 65 different colours, and the semi‑transparent kaleidoscope windows of 6.8 metres in height give the Rainbow Chapel an uplifting vibe, moreover increasing the charm of the place.
Set inside a square, semi-open frame, the round-shaped chapel alludes to the infinite nature of the connections made inside this place. The two basic shapes: square and circle are fundamental to Chinese symbolism. The circle represents fullness and unity, while the square stands as a symbol of honesty and virtue. When combined, the two shapes lend a sense of perfection and provide the place with good-luck.
The water passage surrounding the chapel makes the transition from reality to the dream‑like world inside. Once visitors step into the chapel, they see an elegant and timeless interior, filled with light piercing through the colour matched kaleidoscope windows; the chapel is brought to life as lighting changes inside when the sun moves around the structure.
In order to offer a complete service, a multi‑functional Event and Banquet Hall sits just next to the chapel. The hall covers 1,200 m2 in a former industrial glass workshop that was converted into an elegant cocktail and event venue matching the sophisticated aesthetics of the chapel. The space lends itself well to weddings, anniversaries, concerts and other types of celebrations.
As the design partner of the Shanghai Museum of Glass Park, COO was dedicated to this project from its inception until the completion, as part of a long-time commitment that will lead to the establishment of the Park as a significant cultural and lifestyle destination in Shanghai.
Type:
Architecture
Location:
Shanghai Museum of Glass Park
685 West Changjiang Road,
Baoshan District, Shanghai, China
Assignment:
Concept Design
Graphic Design
Detail Design (Façade)
Construction Supervision
Extent:
390 m2
Year of Completion:
2015
Team:
Tilman Thürmer
Manuela Mappa
Bon Wen
Architectural Design (Details):
logon urban.architecture.design
Client:
Shanghai G+ Culture Creative Developing Co.,Ltd
Photos:
COO
