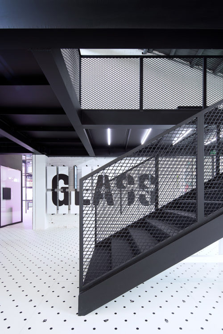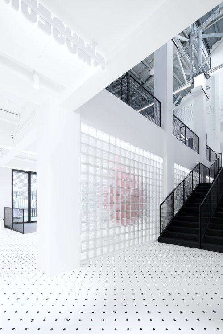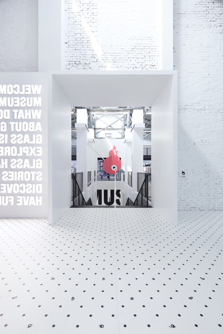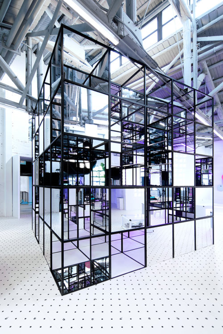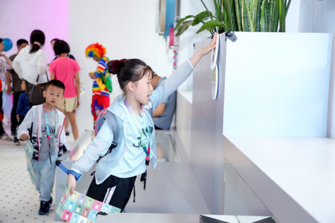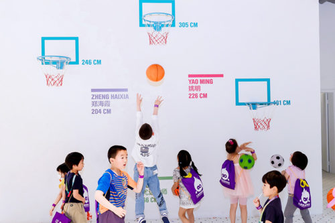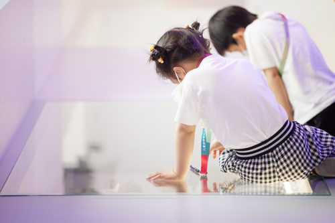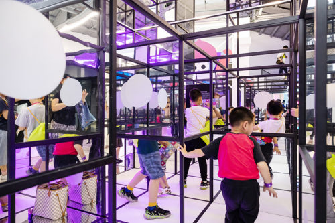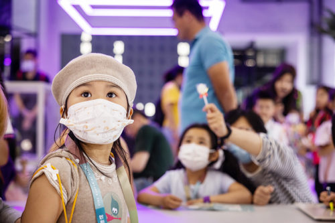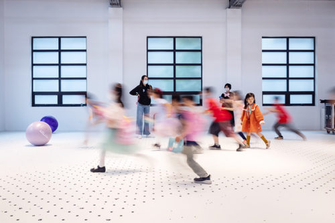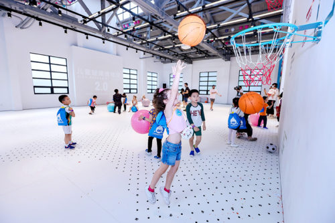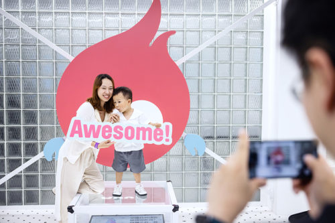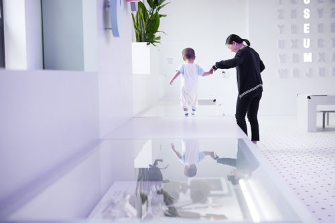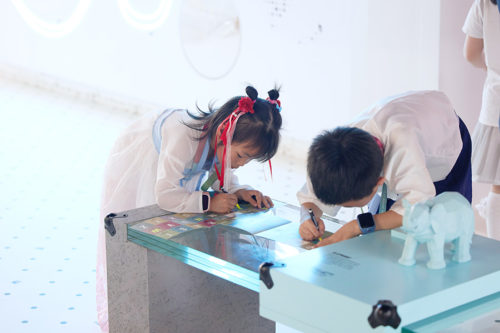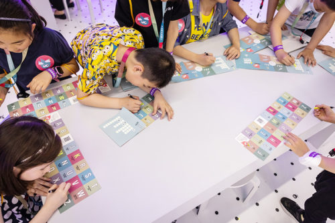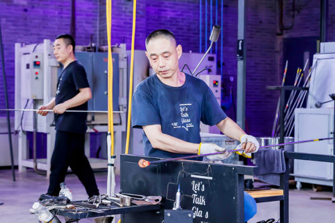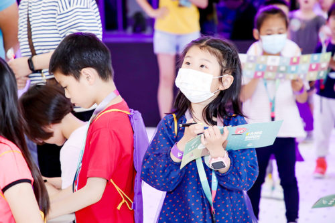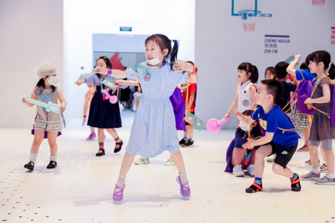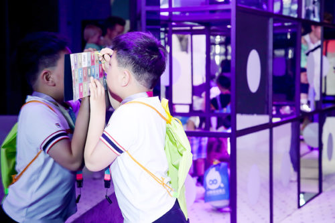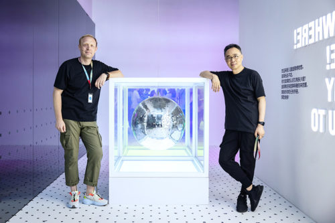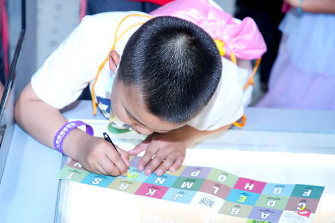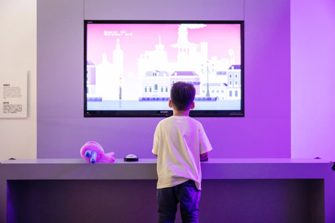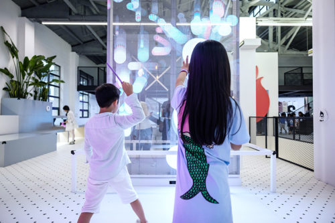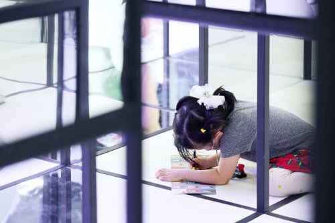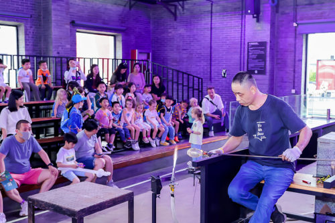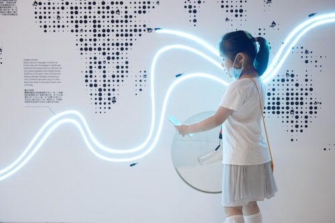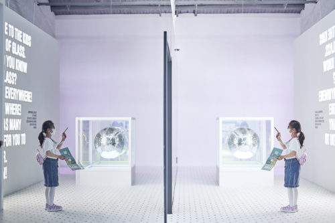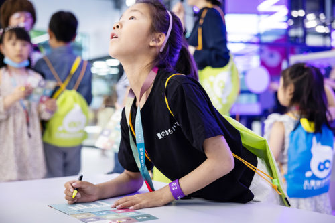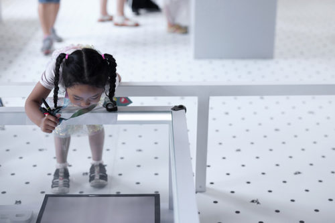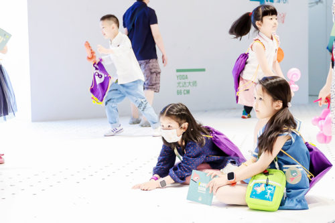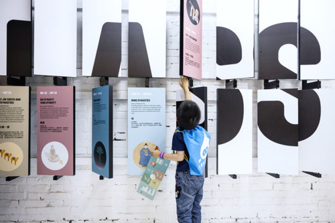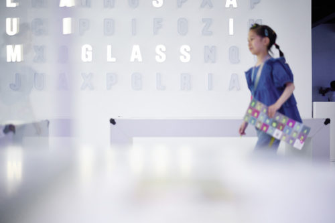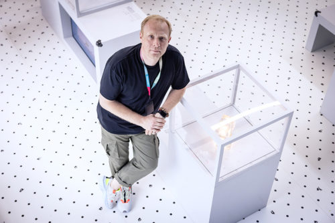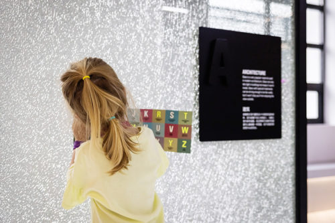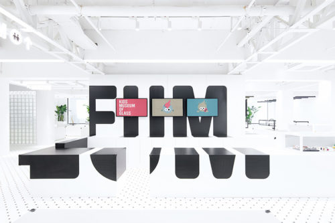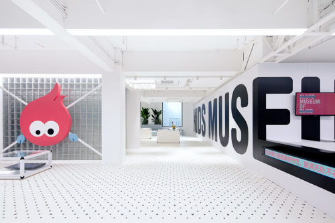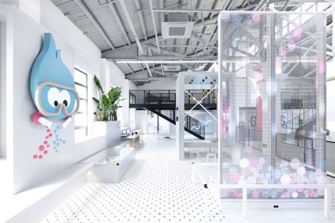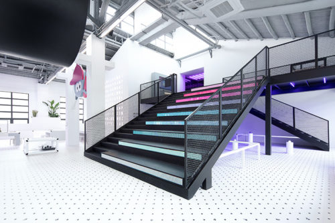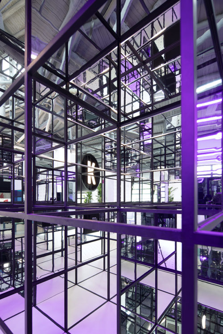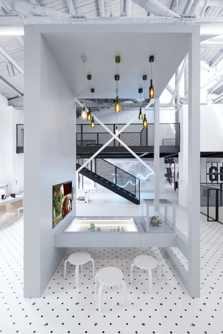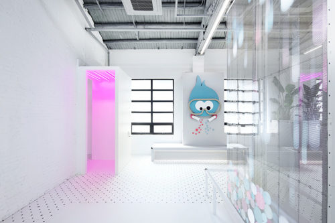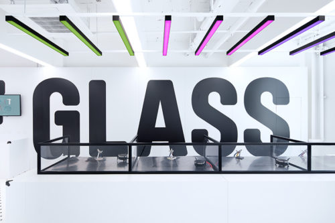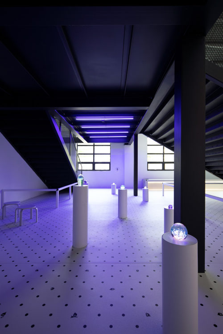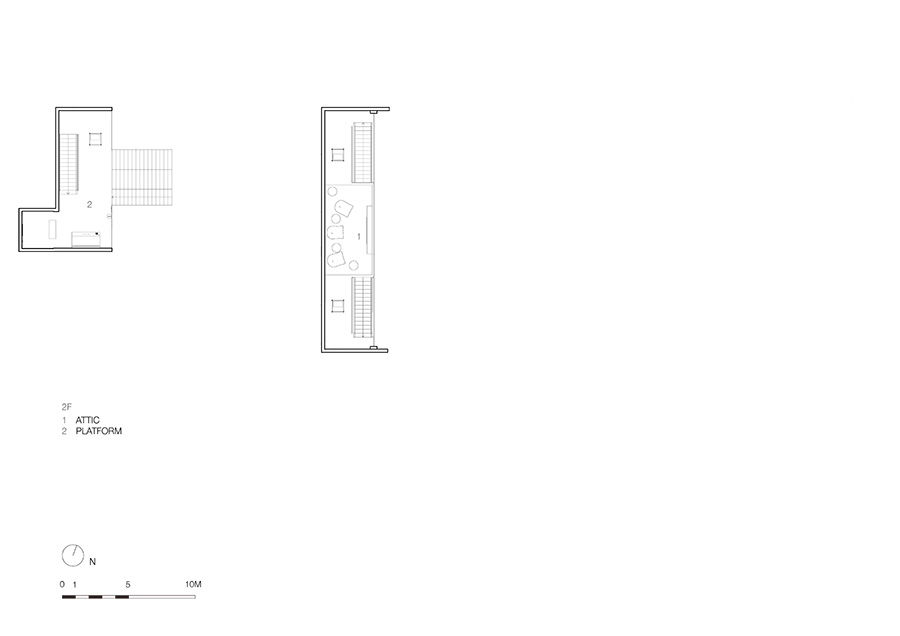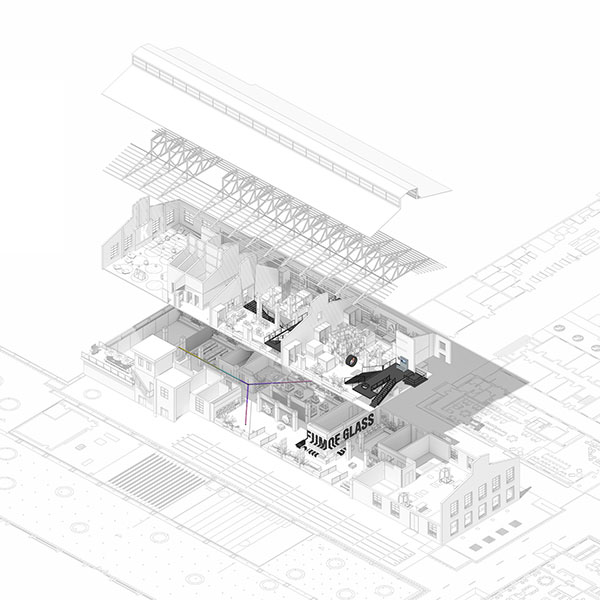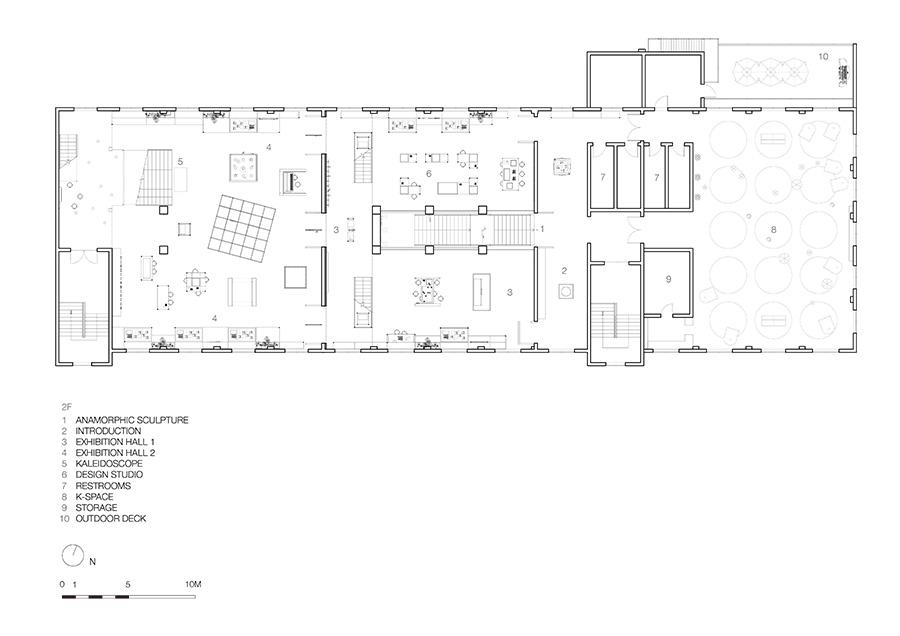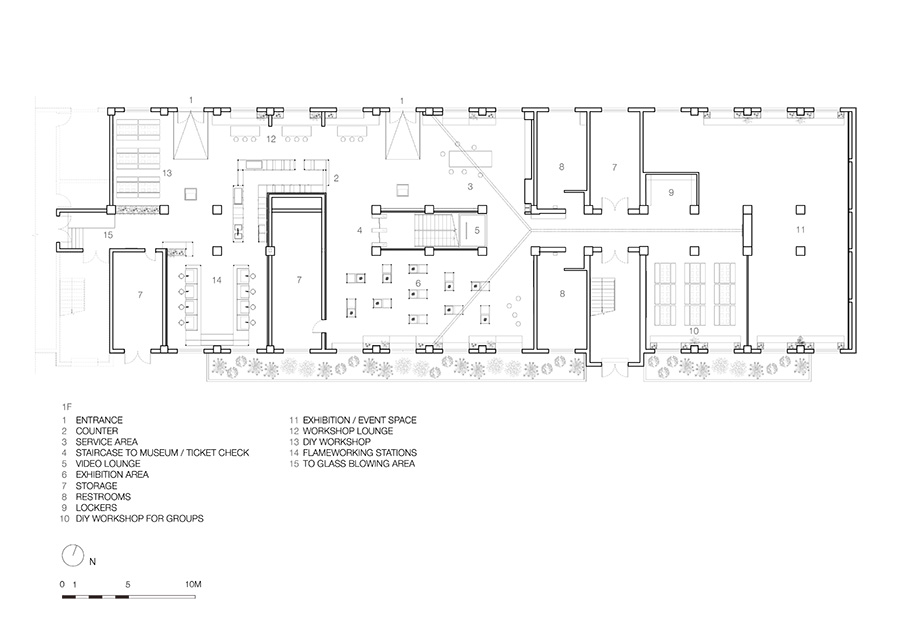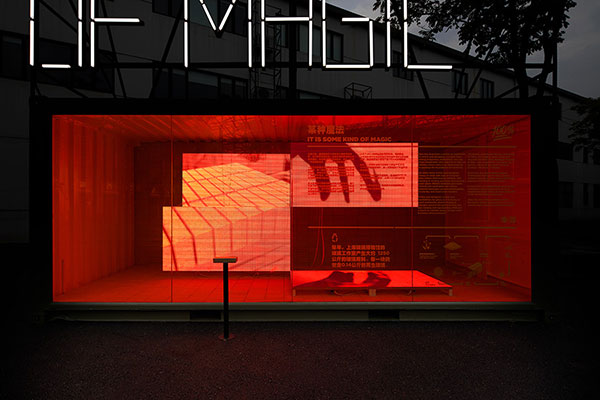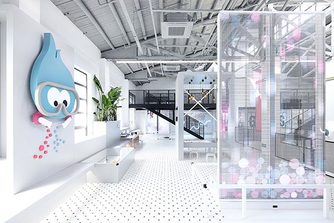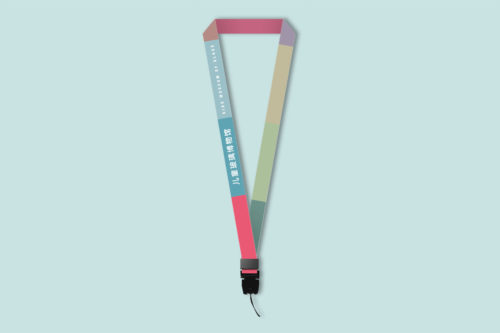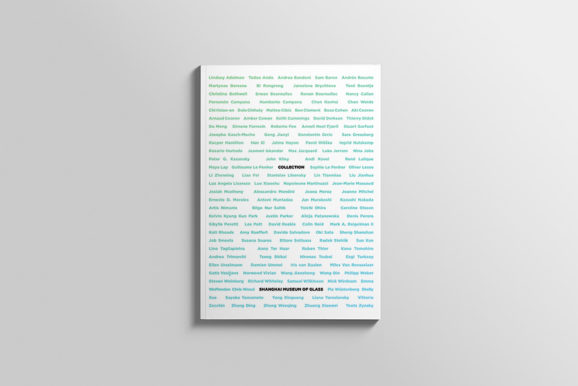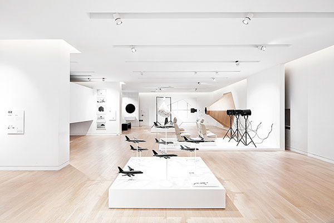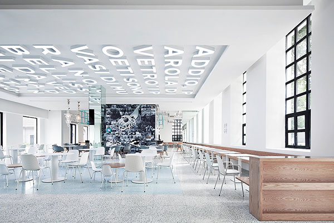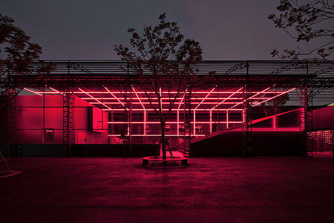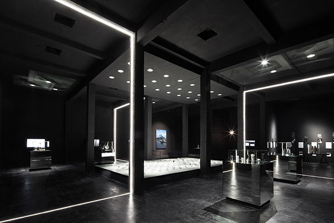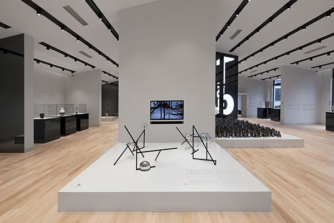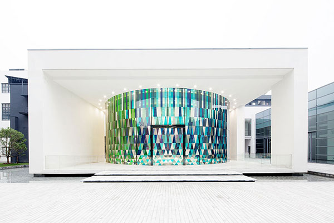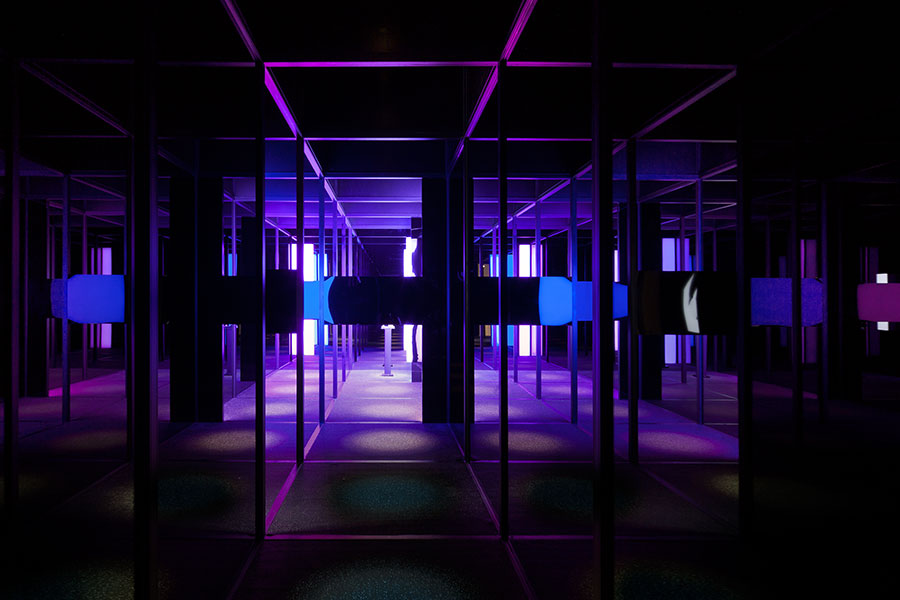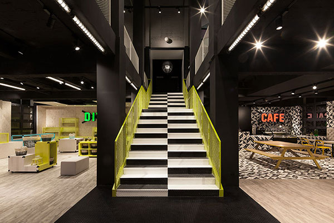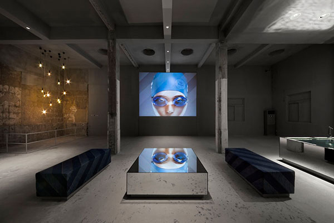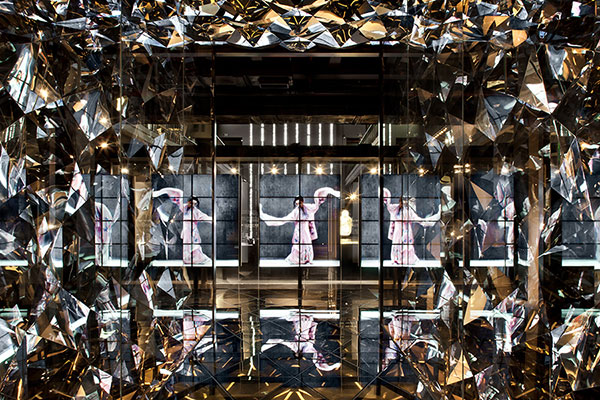Kids Museum of Glass 2.0
The Kids Museum of Glass 2.0 is a 2,320 m2 contemporary art and design museum created for young visitors in a converted former glass-making workshop. Aiming to encourage independent learning, the museum integrates kids-driven contents into an explorative visiting experience.
The Kids Museum of Glass 2.0 is a 2,320 m2 contemporary art and design museum created for young visitors in a converted former glass-making workshop. Aiming to encourage independent learning, the museum integrates kids-driven contents into an explorative visiting experience.
The exhibition is designed to engage visitors on multiple levels. All the exhibits are connected through a scavenger hunt which invites them to look for clues in the space. The hands-on installations empower children to take control and explore further what interests them and to actively learn about glass as a material and its role in the environment, science, technology, art, design and human civilisation. Multimedia and digital contents play a significant part in the exhibition design, including a mirror maze, sound installations, an interactive motion-tracking exhibit and short films about glass in different fields.
“When it comes to designing a museum for children, the challenge often lies in finding the balance between what children and their parents desire during the visit. In our Kids Museum of Glass 2.0, we managed to create a satisfying learning experience that creates a common ground between both sides.” Says Tilman Thürmer, Founder of COO and Curator, Design Director and Vice President of the Shanghai Museum of Glass.
The new museum also provides large workshop spaces with fully functioning glass-making kilns and state-of-the-art flameworking stations. The flexible space allows opportunities for temporary exhibitions and events and can accommodate several school groups.
The original wooden structures of the roof and exposed brick walls are kept to preserve the authenticity of the former workshop. Black metal platforms and staircases are inserted into the clean, open-plan space to create layers under the original roof with an impressive height of 12 metres. Translucent walls made of customised glass bricks let the space flooded with natural light. The patterns on the glass bricks imitate the steel mesh used in the former factory. These subtle details are intended to be reminders of the building’s industrial heritage, creating an intriguing dialogue between ‘old and new’.
The whole space is dominated by the strong contrast of a monochromatic palette which highlights the vibrant colours used on exhibits, dynamic surfaces and installations. Animated light lines run through the whole museum, elevating the space with an energetic and active vibe. Distinctive environmental graphic treatments play a central role. The bold graphics on the wall and the museum’s own mascot patterns on the custom-made soft floors encapsulate visitors in a unique immersive environment. The kid’s behaviours are taken into consideration while choosing materials. Tempered glass is used on all the showcases that allow young visitors to stand, walk and even jump on the surface.
Tilman describes the aesthetic direction he took for this project: “Sometimes one may underestimate how much potential young children have to appreciate culture and art. We often assume that contemporary art is only for grownups, but in this museum, we want to show that a kids museum can be cool, artistic and kid-friendly at the same time.”
The Kids Museum of Glass 2.0 offers an environment that creates a common ground where parents’ objective for children to learn and kids’ wish to play are met. The design demonstrates the vision of creating a contemporary cultural and educational destination. The museum presents young urbanites and their families a platform for lifestyle-centred activities and the appreciation of art and culture.
Type:
Museum
Location:
Shanghai Museum of Glass Park
685 West Changjiang Road, Baoshan District,Shanghai, China
Assignment:
Idea
Content
Development
Curation
Exhibits
Concept Design
Graphic Design
Detail Design
Construction Supervision
Extent:
2,320 m2
2 Floors
10 Multimedia-Installations
30 Interactive Installations
Year of Completion:
2021
Team:
Tilman Thürmer
Francesca Inchingolo
David Keohane
María Fernanda González Prendes
Yichun Chen
Bon Wen
Client:
Shanghai G+ Culture Creative Developing Co.,Ltd
Photos:
COO
Charlie Xia
Kai Hartmann
Related Projects
